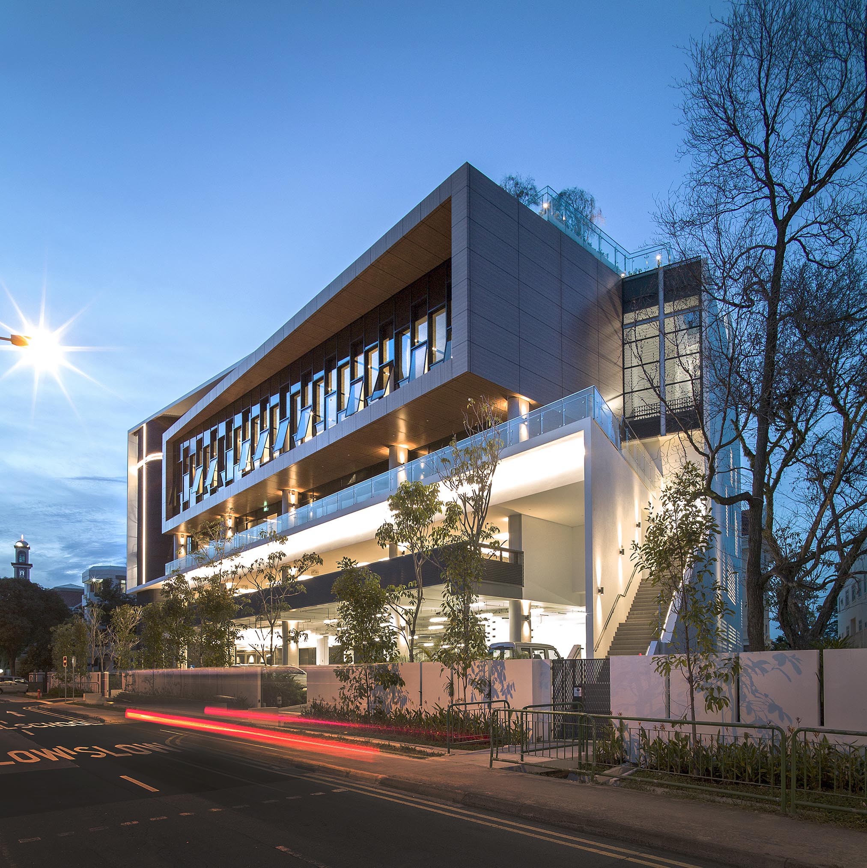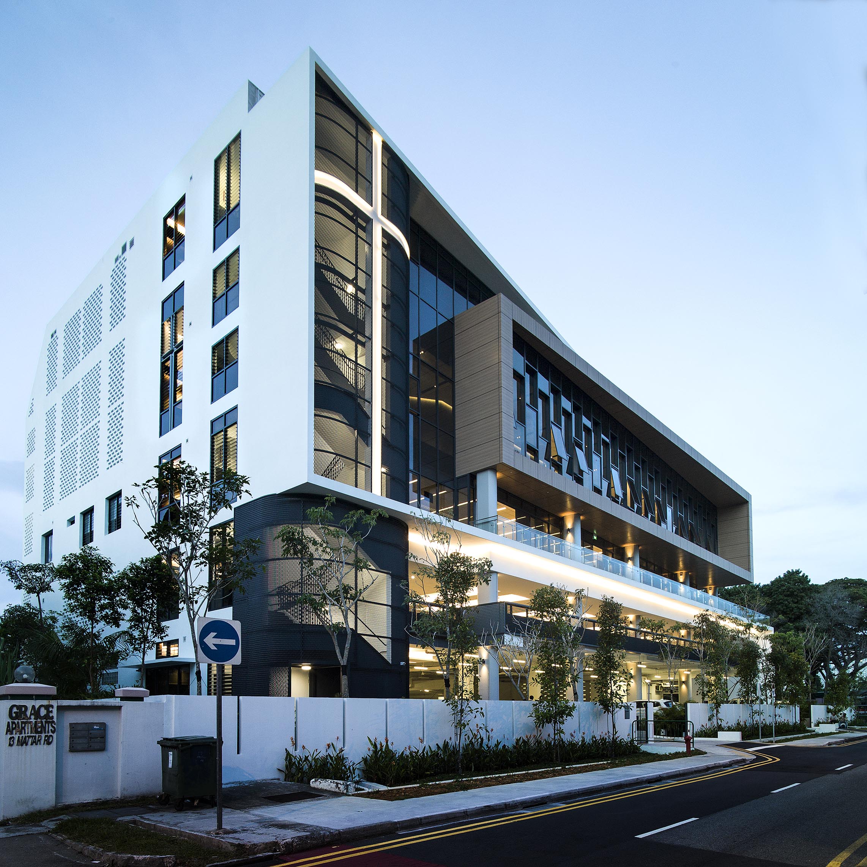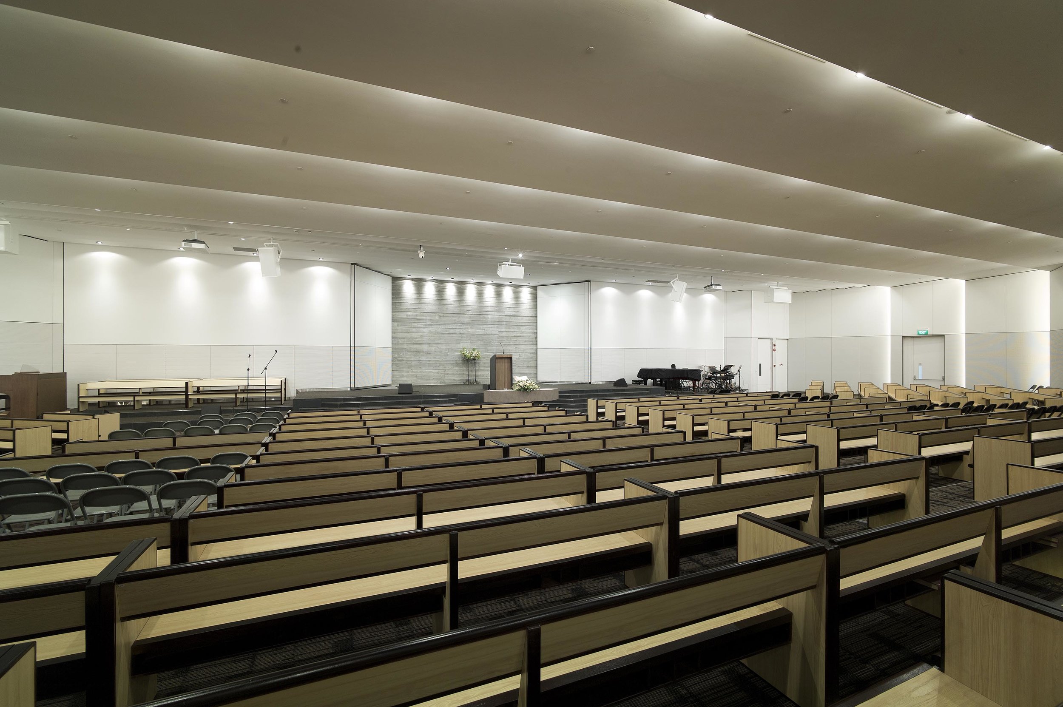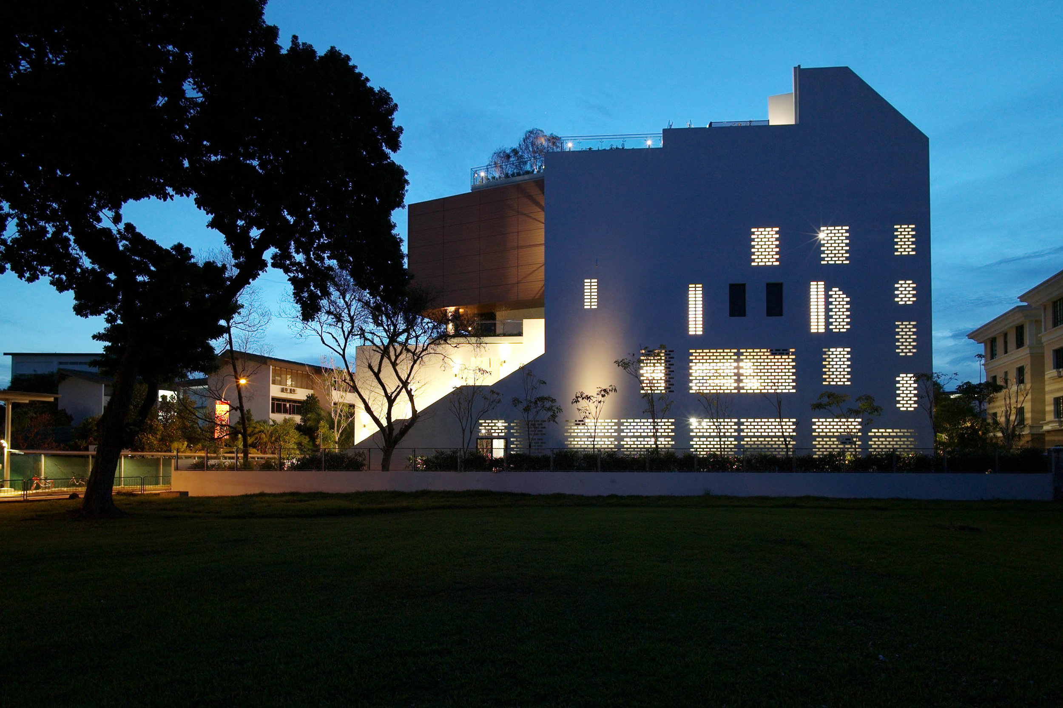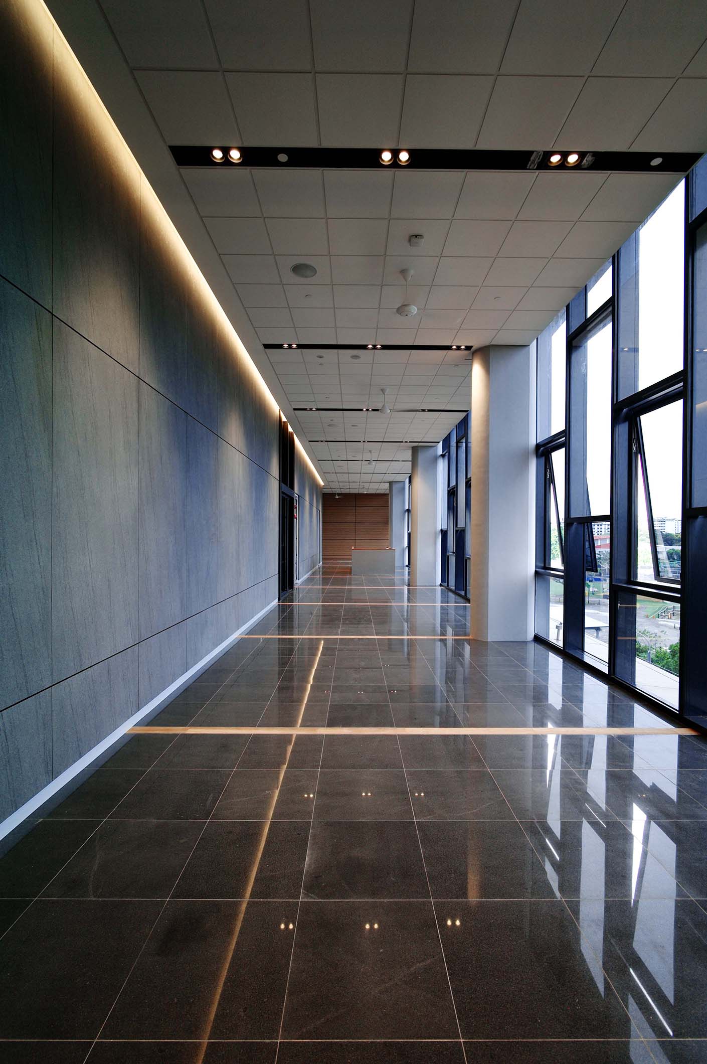Grace Baptist Church
Finalist in the World Architecture Festival 2019!
The surrounding mix of landed houses, other religious buildings and a school, present a unique set of sensitivities required of the project. The challenge was also to fit a large sanctuary, car park and the ancillary architectural programme within the tightly-bounded site, totally aboveground. The bulk of the church’s use spaces, suspended over the two storeys of car park, can be accessed directly from a distinctive flight of staircase leading from street level up. The sanctuary, a floating timber box, is embraced by a pure white C-shaped frame on the main façade; a tight-knit community of people, embraced by the all-encompassing and ever present love of Christ. The main face of the building, fronting the neighbourhood, is designed to be visually porous and physically open at the ground level as an invitation for people to visit.
