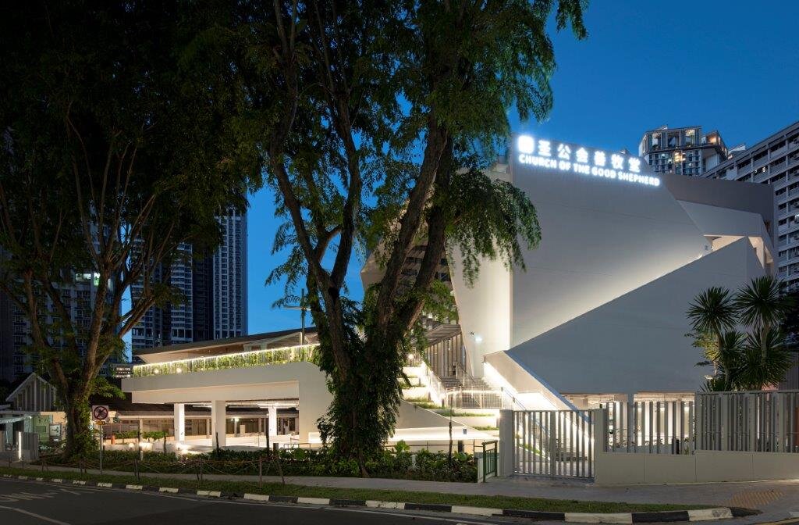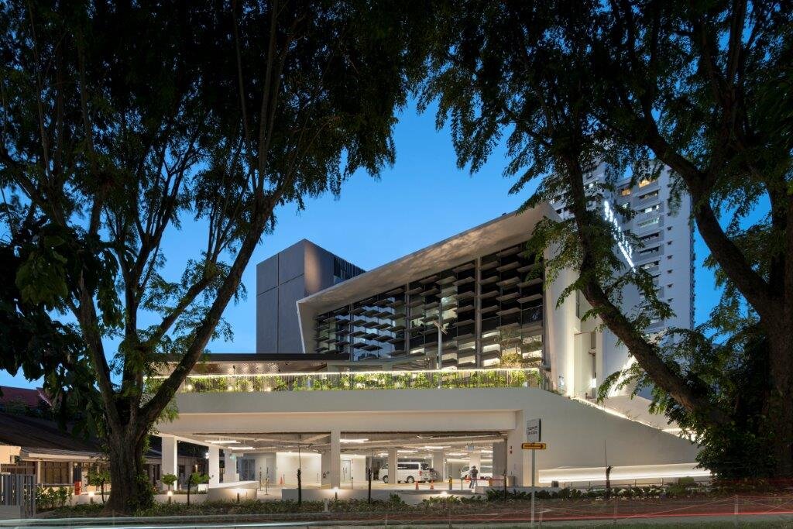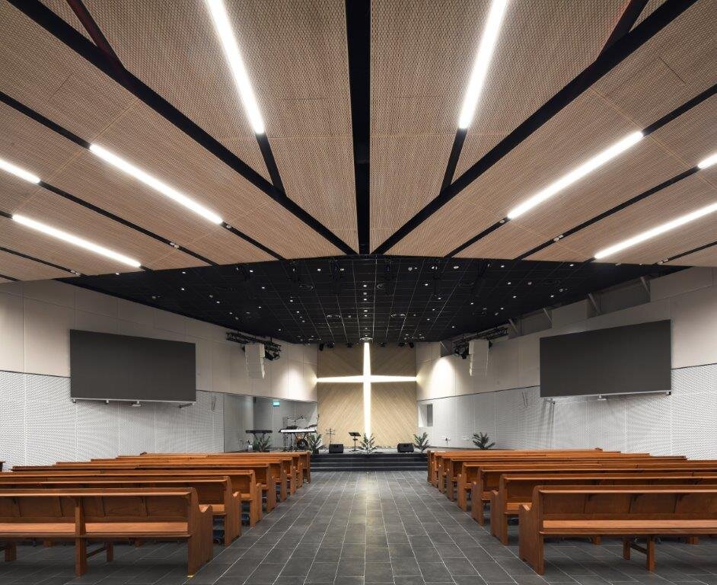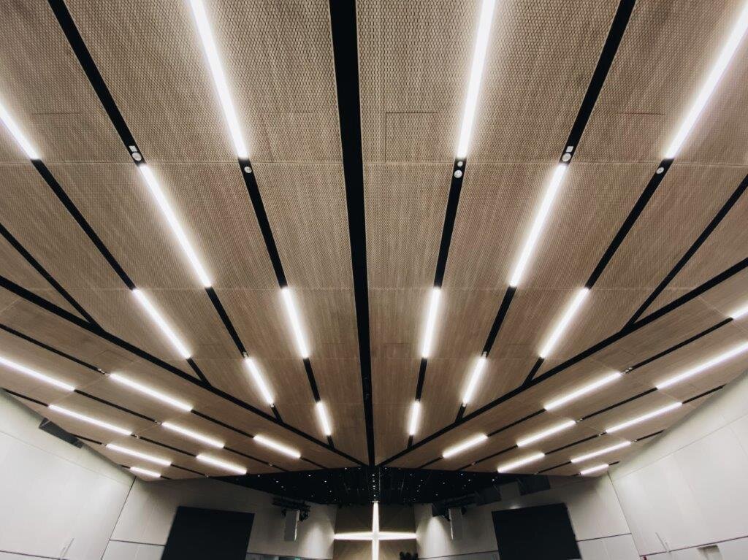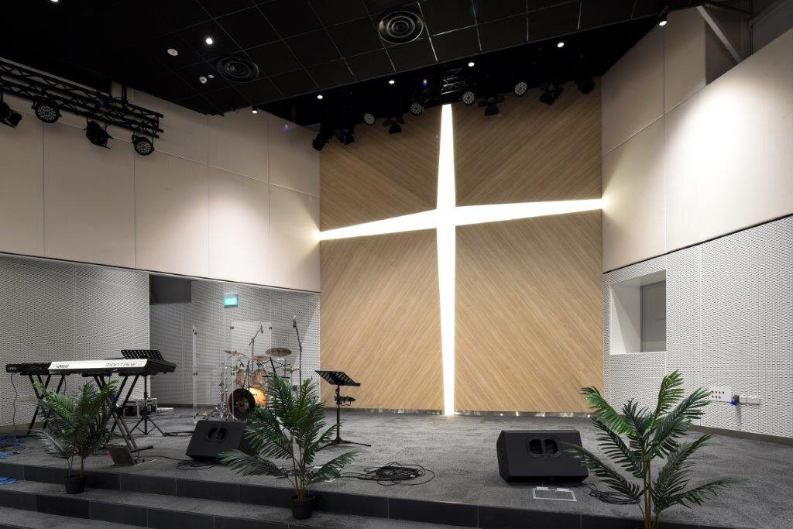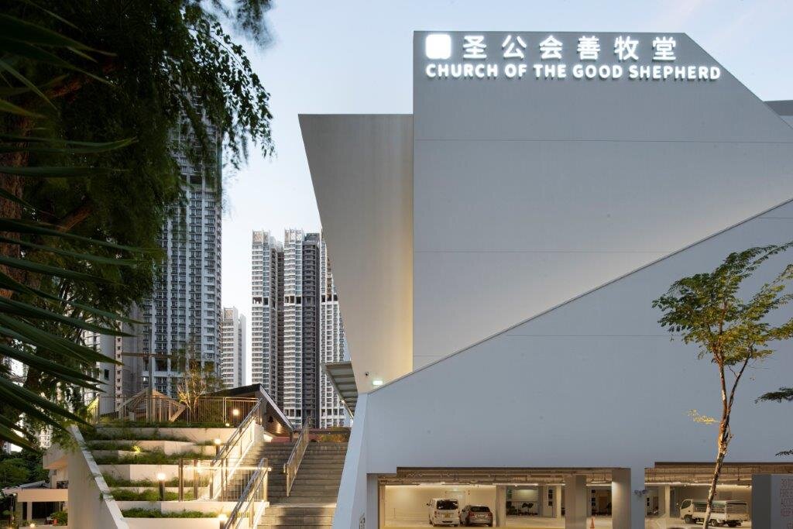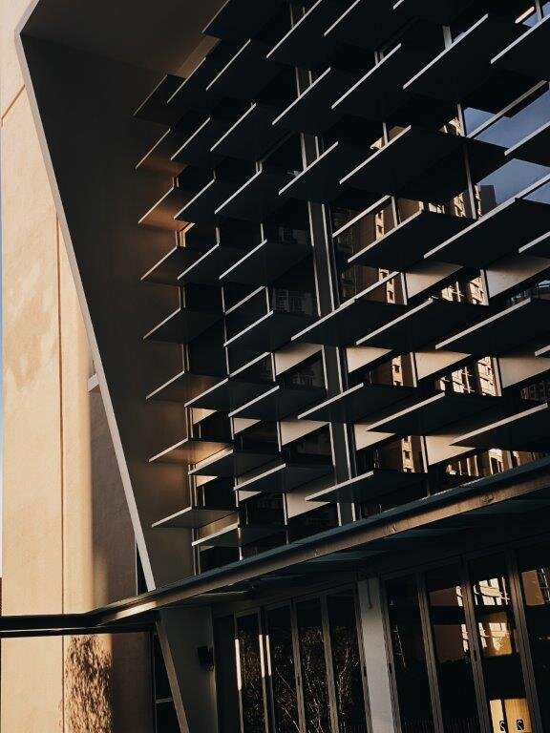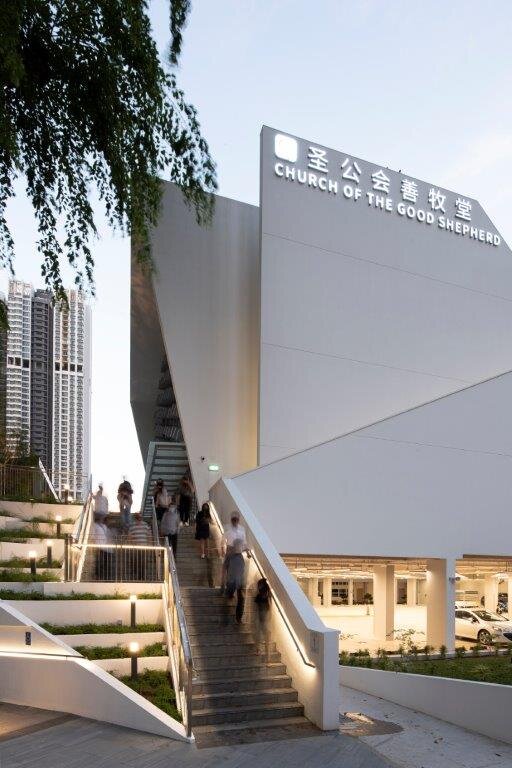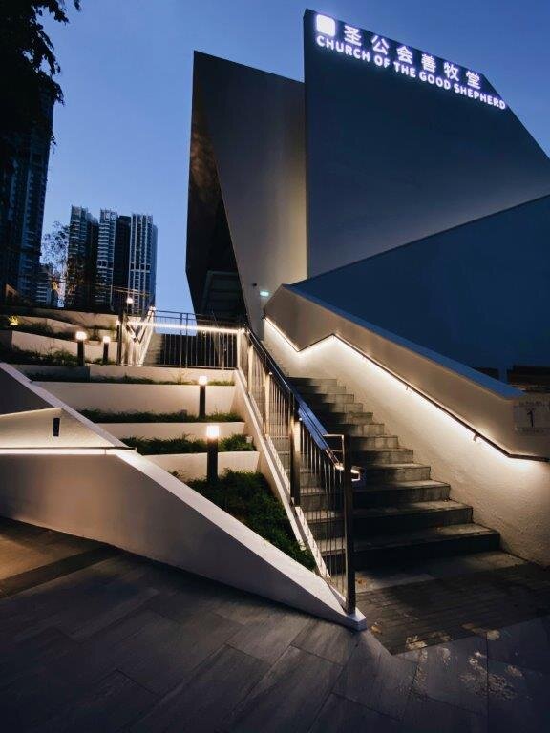Church of the Good Shepherd
The heart-shaped site in Queenstown is where the church building has stood since the 1960s. It holds fond memories for the church and wider community. With the surrounding developments recently undergoing intensification, the new annex is built to house a new sanctuary and chapel along with other prayer rooms.
Designed as the centrepiece between two existing church buildings, and responding to the large trees onsite, the project has been beautifully realised as a beacon of light within the high-rise community. The design is formed by a series of folding planes rising and creating an elevated landscaped terrace on the 2nd floor, serving as the baptism and fellowship space adjacent to the new main worship sanctuary. The folded planes are further translated into elevation cues on the façade, framing a stairway connecting the street to the upper floors that house the sanctuary, chapel and other functions, a guiding light to the surrounding community.
