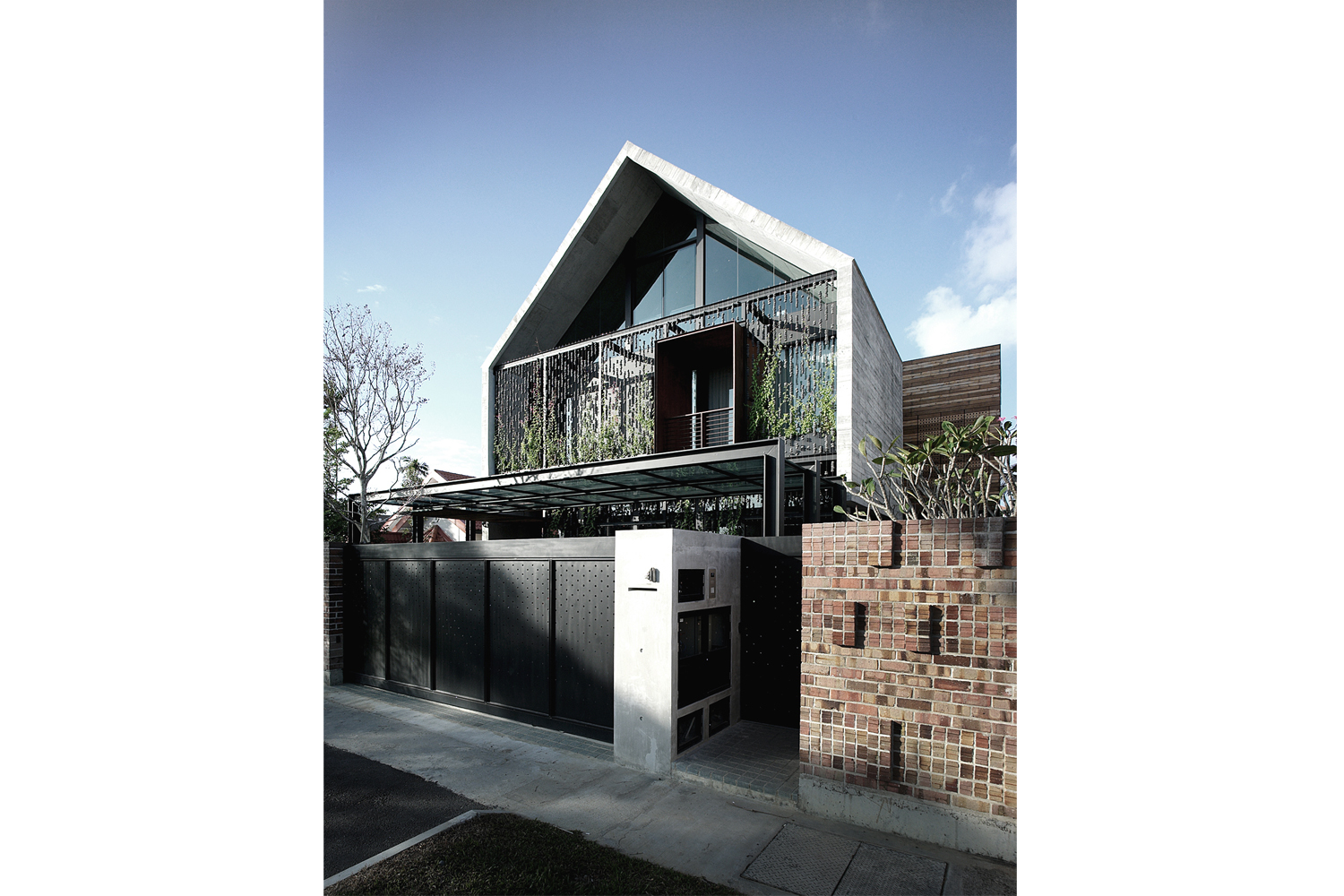














This design, at the onset, was founded on the intent to simplify the form into a singular pitch reinforced concrete enclosure that stretched the length of the site; front to back.
The primary aesthetics of the house is derived from the pine wood formwork that is used for the casting of the RC walls and elements. The wood pressed concrete has a richness of texture but are also rough to the touch. The same pine wood material is used to clad the 2nd sty cantilevered Junior Master box out, over the timber deck and swimming pool.
Brick was chosen, for the boundary walls as well as the rear elevation of the house, to impart a touch of color to the otherwise monochrome palette. Whether as an infill within the RC frame or standalone, the bricks are always arranged to create a strong 3-D pattern. This idea of intrinsic texturing is similar to the concrete applications.
Centrally located within the house is a flight of staircase linking all floors to the basement. It is constructed of perforated bent steel sheet, folded to create the steps, and pin-jointed from the RC wall. Daylight is thus fed to the basement and results in a unique stair experience that is lit from the roof skylight.
Perhaps most prominent is the screening/lattice at the front of the house. Frequently referred to as 'abacus' screen, it comprises steel rods threaded through cross-drilled lava rocks. Sets of rocks are suspended via a fastener to create the dichotomy of lightness and weight.
In contrast to houses with grand spaces, Frankel was conceived as a sequential collection of quiet space, dotted with delights enroute.














