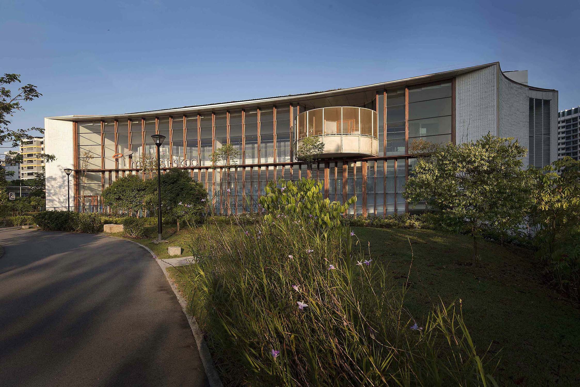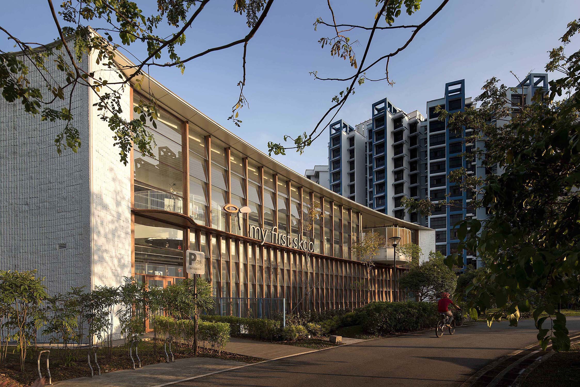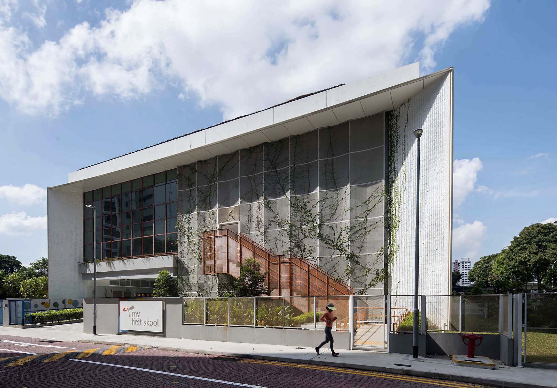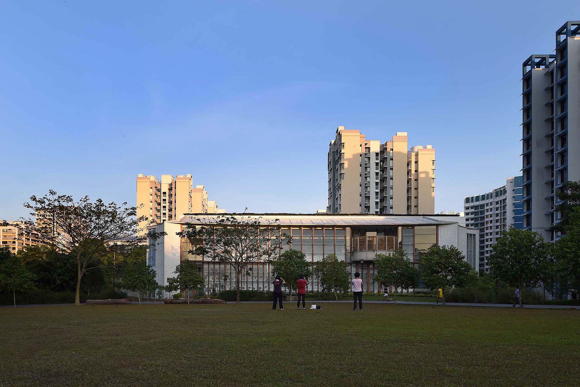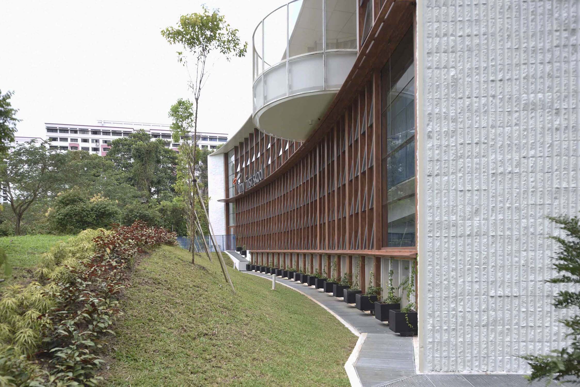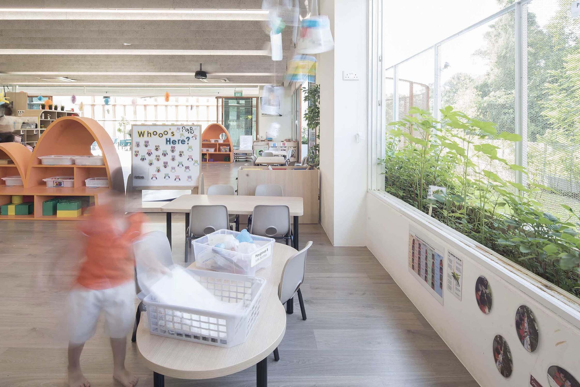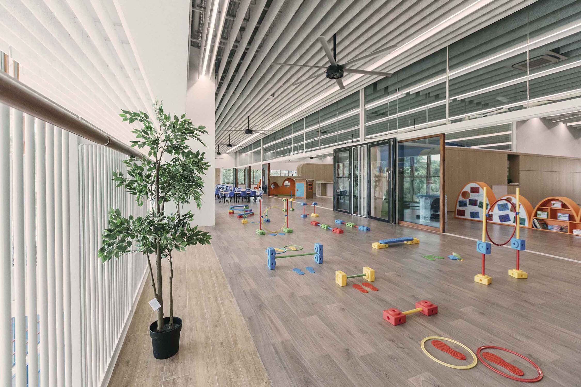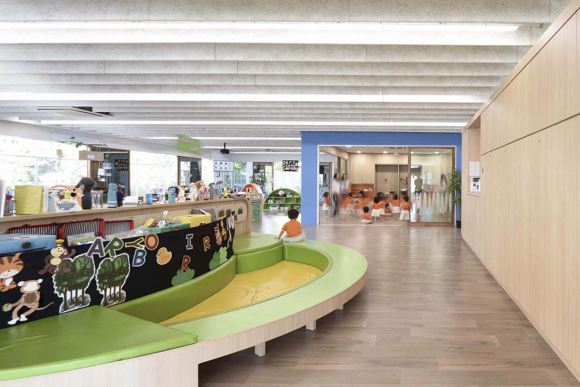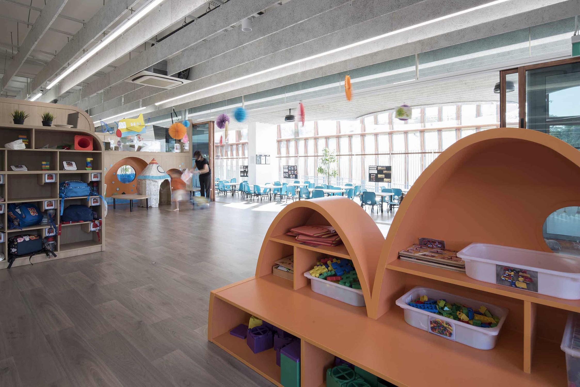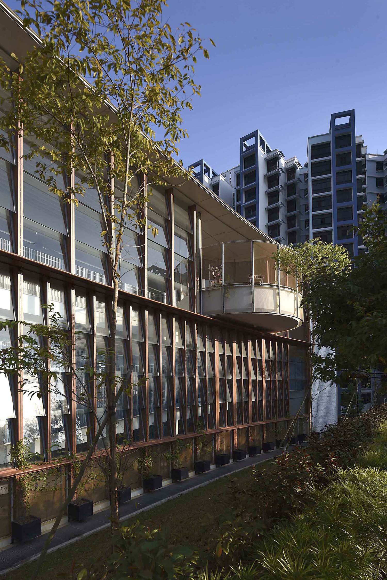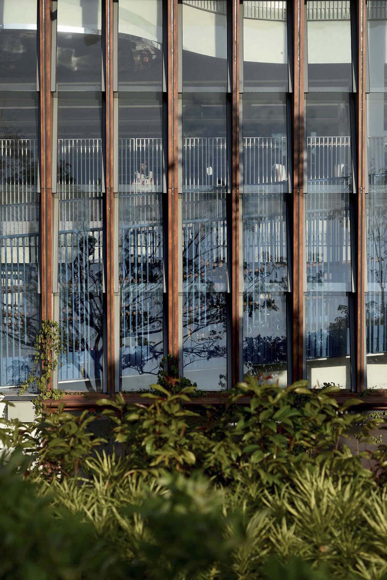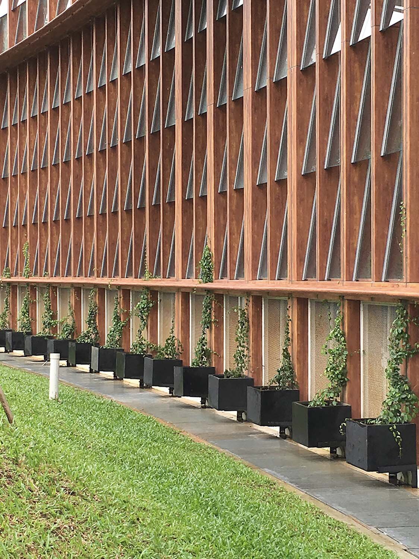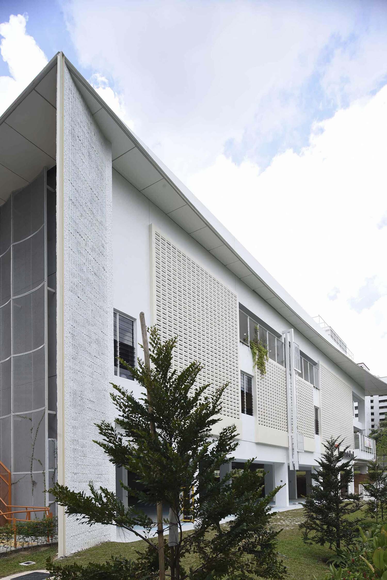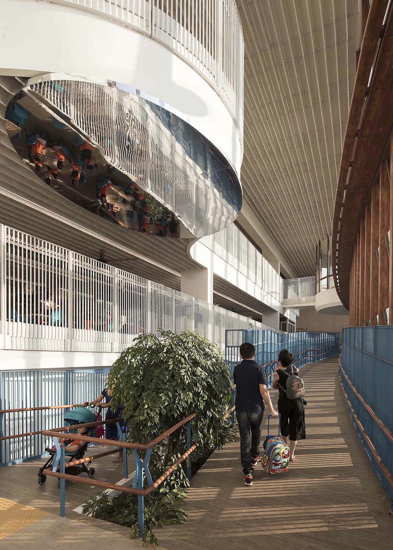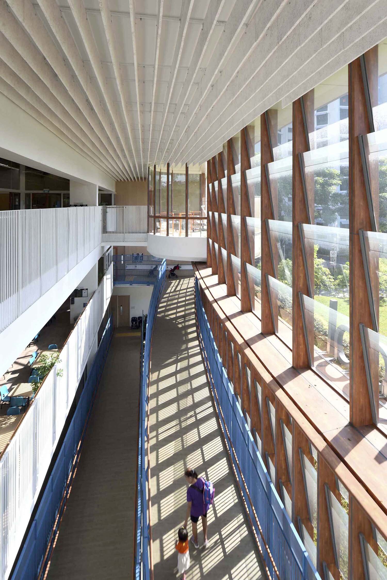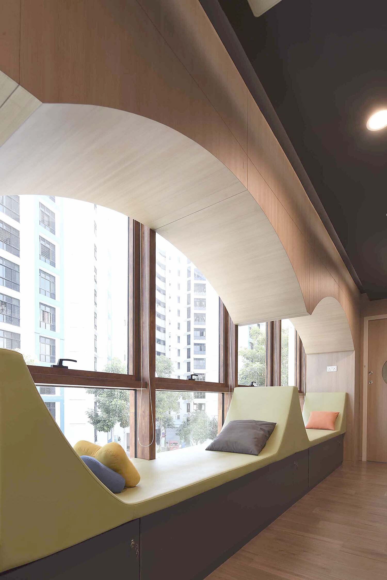MFS Large Child Care Centre @ Segar Gardens
Finalist in the World Architecture Festival 2019 - School category
This centre is the first LCCC located next to the Zhenghua Nature Park. It has an area of about 2,700 sqm. The 3-storey centre, home to 380 children, allows direct connection to the park as part of their outdoor learning activities. The visual focus of the centre is the “happy ramp” that brings children from the drop-off point at grade to the classrooms at the upper storeys.
The façade, of operable ventilation louvres with timber frames, faces the park to maximise green vistas from each classroom. Ventilation blocks, introduced along the west-facing façade, are complemented with rows of landscape to provide shade from direct sunlight and to minimize traffic nuisance from the main road.
The use of light timber materials for the floor and wall finishes combine with cloud-strip acoustic baffle-ceiling panels enhances the natural and green atmosphere of the centre. The green roof provides visual continuity, to be read as an extension of the Park when viewed from the surrounding high-rise residential blocks.
