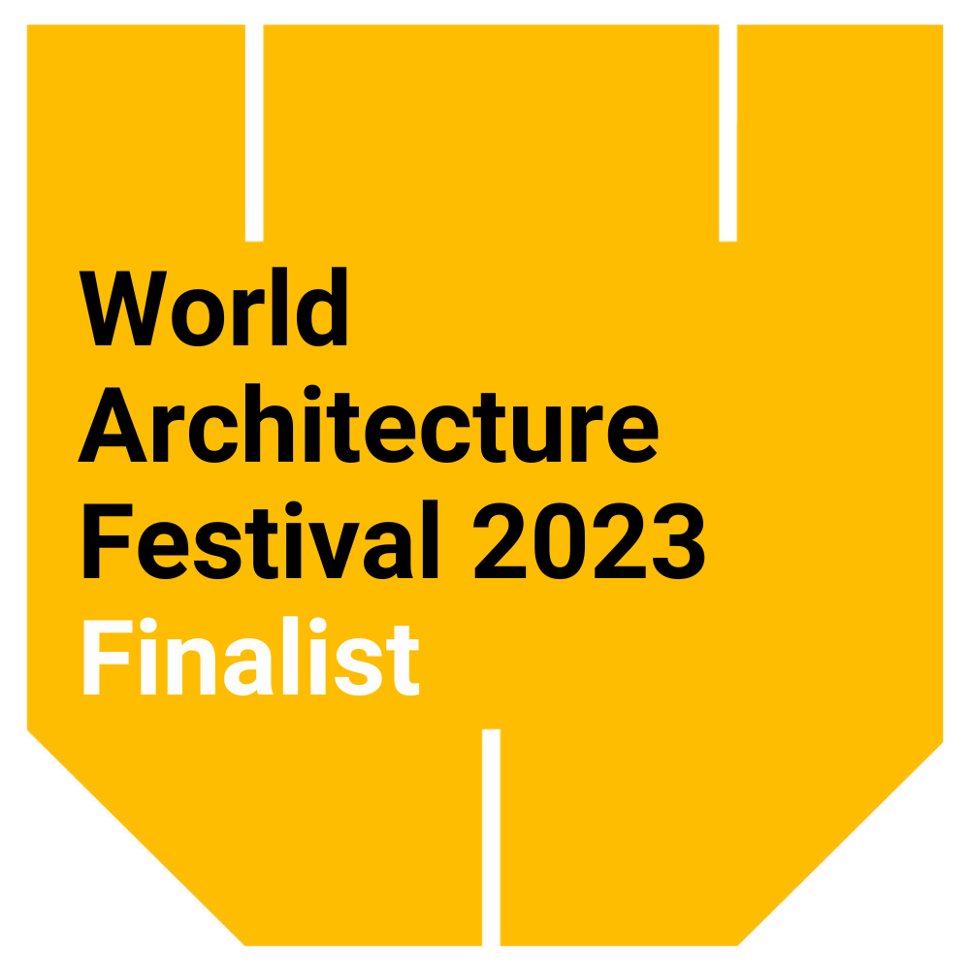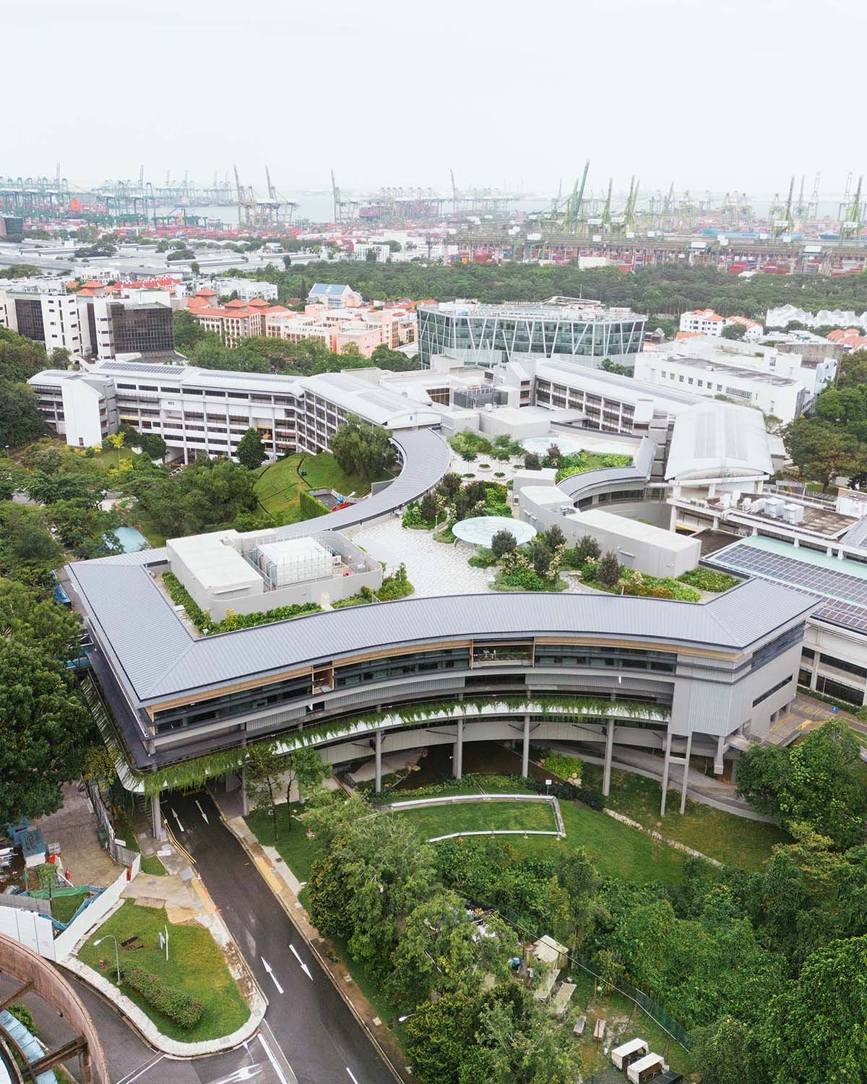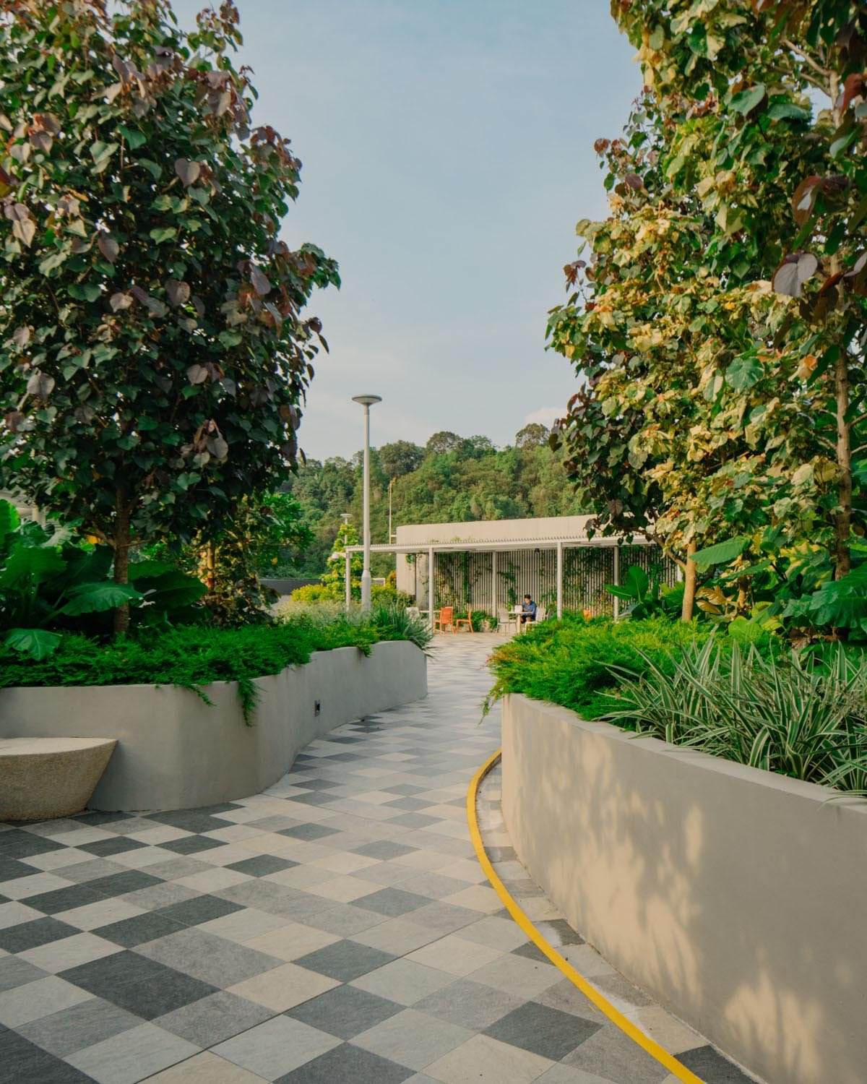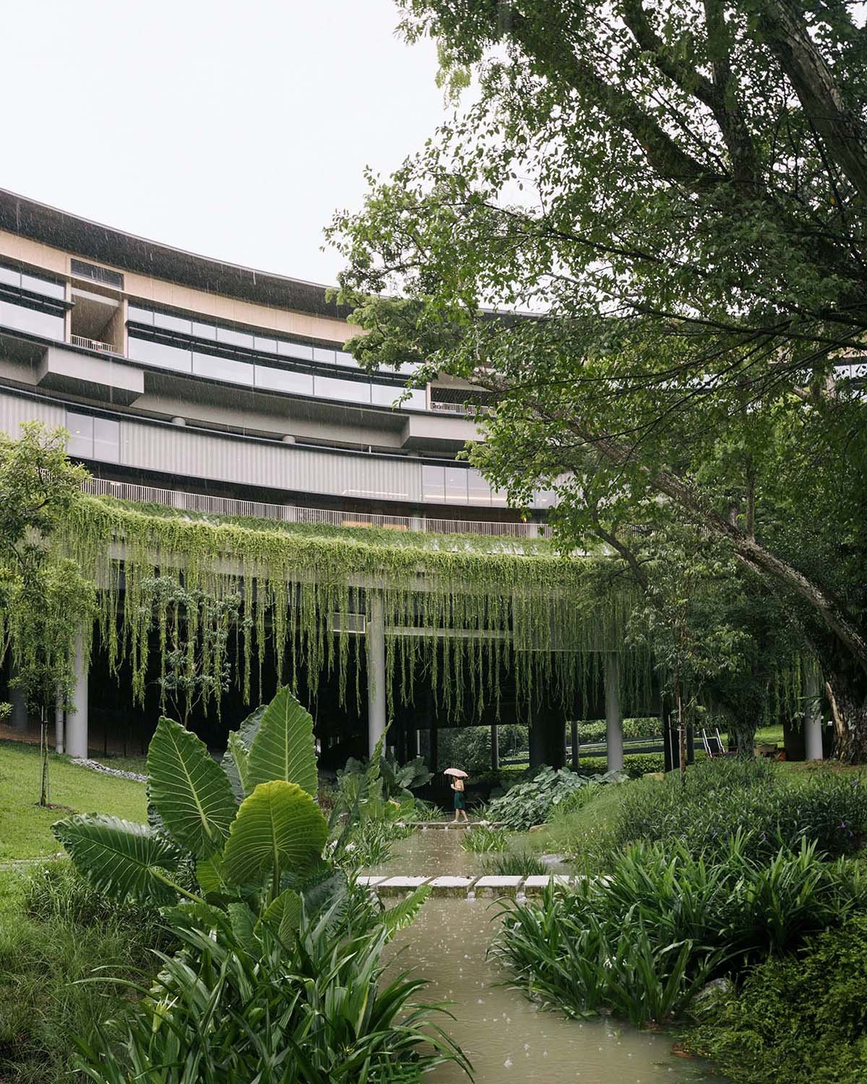NUS SCHOOL OF COMPUTING (COM 3)
BCA Green Mark Platinum Award 2020 (Super Low Energy Building)
Singapore Institute of Architects Architectural Design Awards 2023 - Merit
Sited over a topographical valley, the 6-storey block for the National University of Singapore’s School of Computing was conceived as a bridge building that is a physical link as well as symbolic social connector. The terrain would be beautified into a sustainable stormwater management system so building users can look out into the lush greenery.
The building mass is porous to draw in natural elements of daylight and fresh air. Planarly, it is porous in a way to provide seamless connections to and from neighbouring buildings. Packed with activity nodes for social programming e.g., the new Terrace canteen, an urban commons that extends into the newly landscaped Valley, large foyer spaces at each level, and a roof garden, the building is poised to be an attractive urban node that links into the larger NUS Greenway master plan.
Vertically, each storey of learning and research function is sandwiched between a storey of social and common space to seed opportunities for users to break out from formal work and meet, by choice and chance, to collaborate, to co-work and to inspire. This idea of offering a variety of settings for both formal and informal workspaces also influenced the interior design of each research cluster allowing for focused work and spontaneous discussions to happen within each zone.
The design is also guided by principles to maximise the well-being and comfort of users from the selection of materials, control of air quality, design of lighting levels etc. Pockets of green spaces are also made available at every storey.
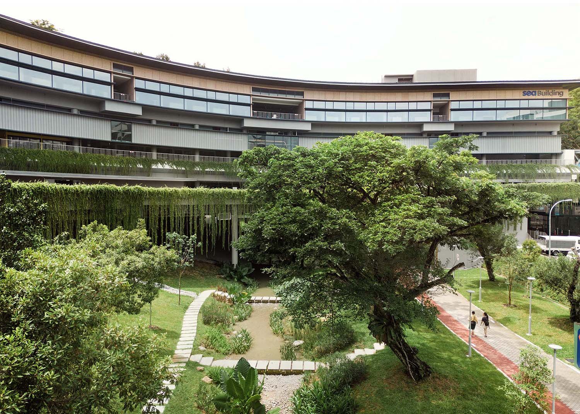
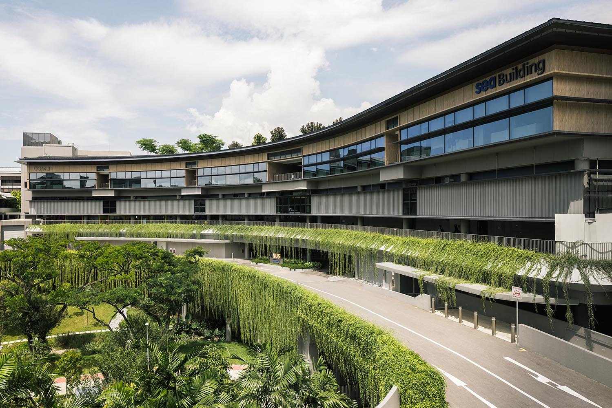
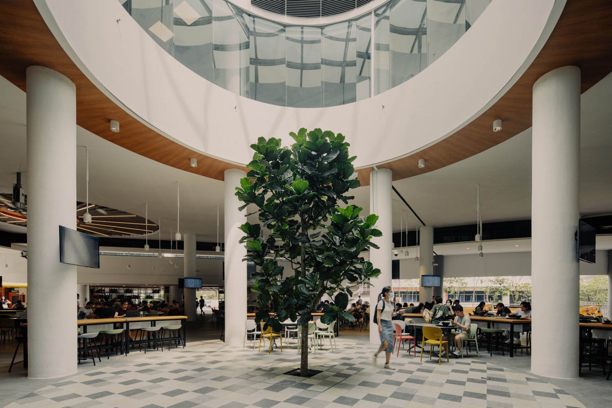
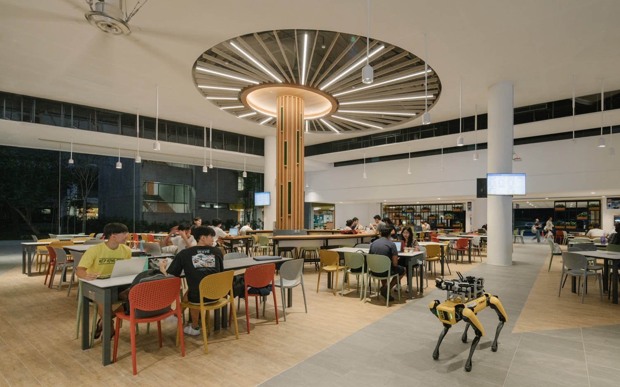

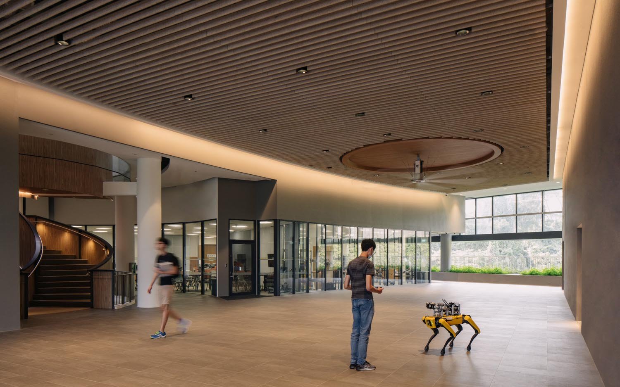
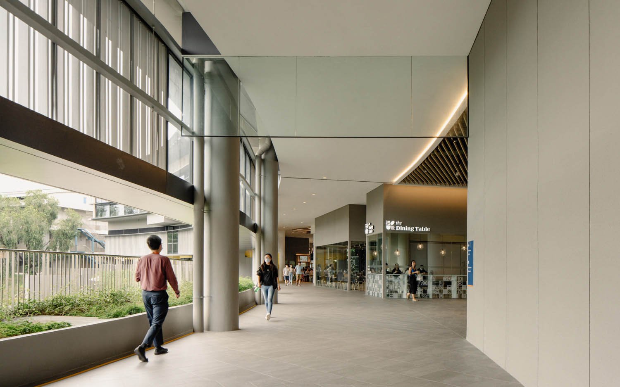
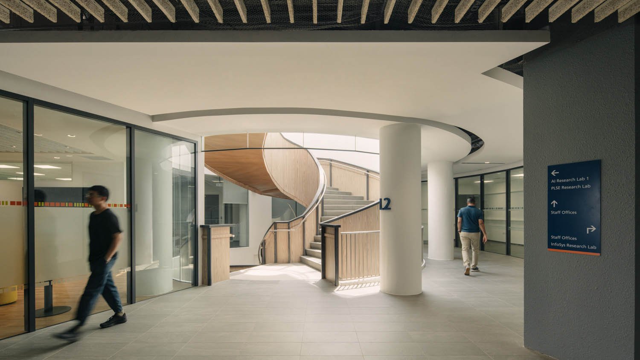
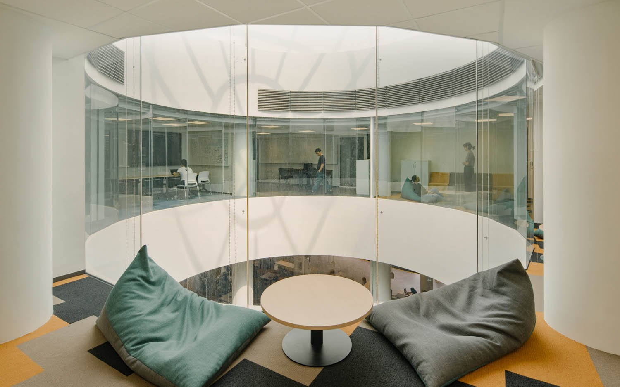
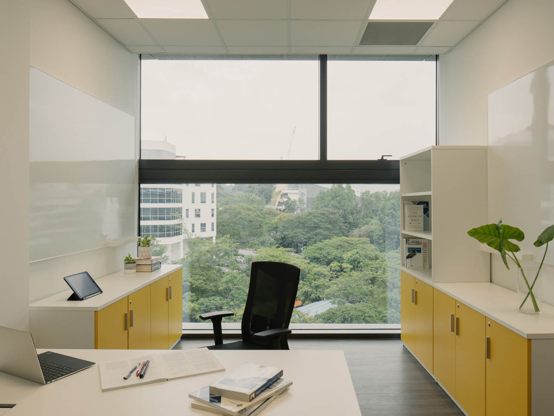
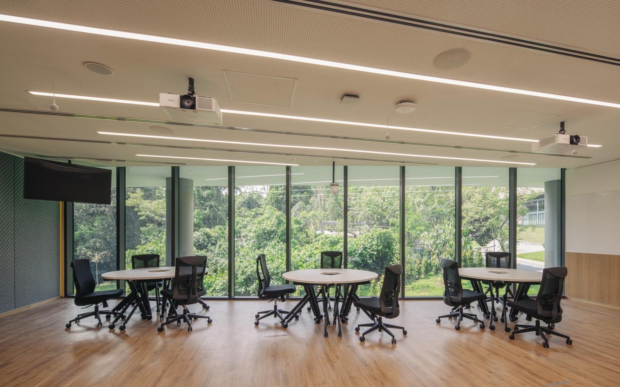
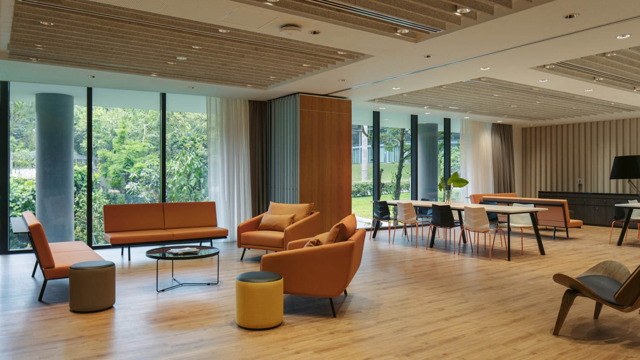
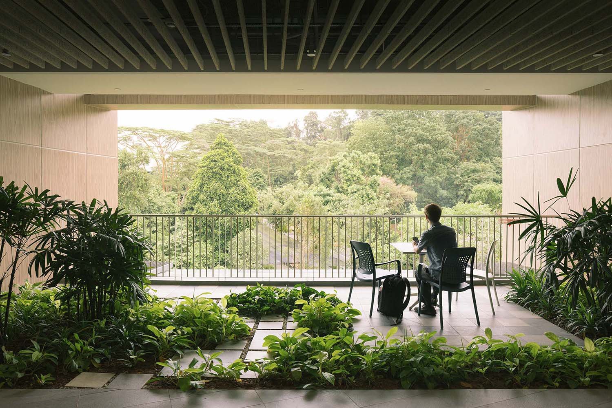
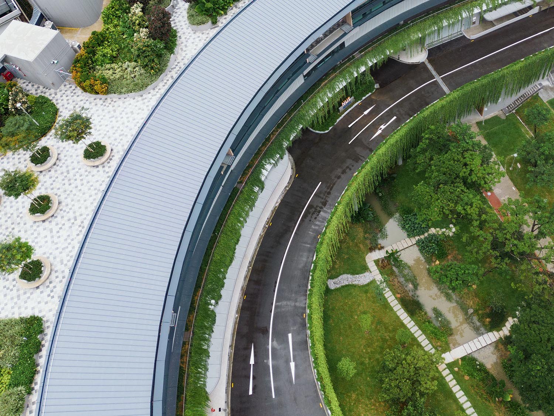
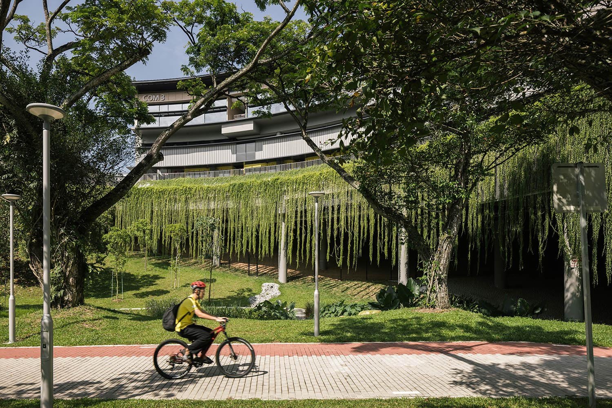
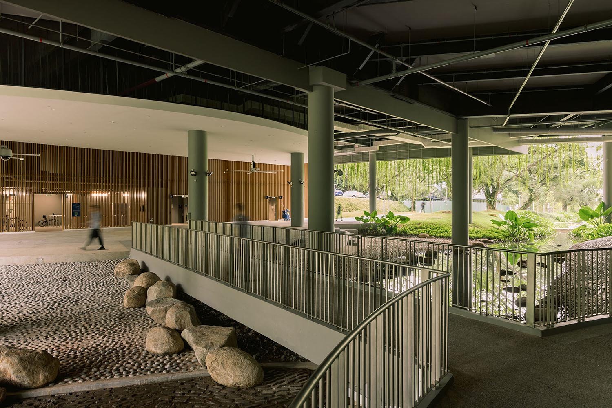
Photos - Exteriors/Landscape: Finbarr Fallon, Interiors: Khoo Guo Jie


