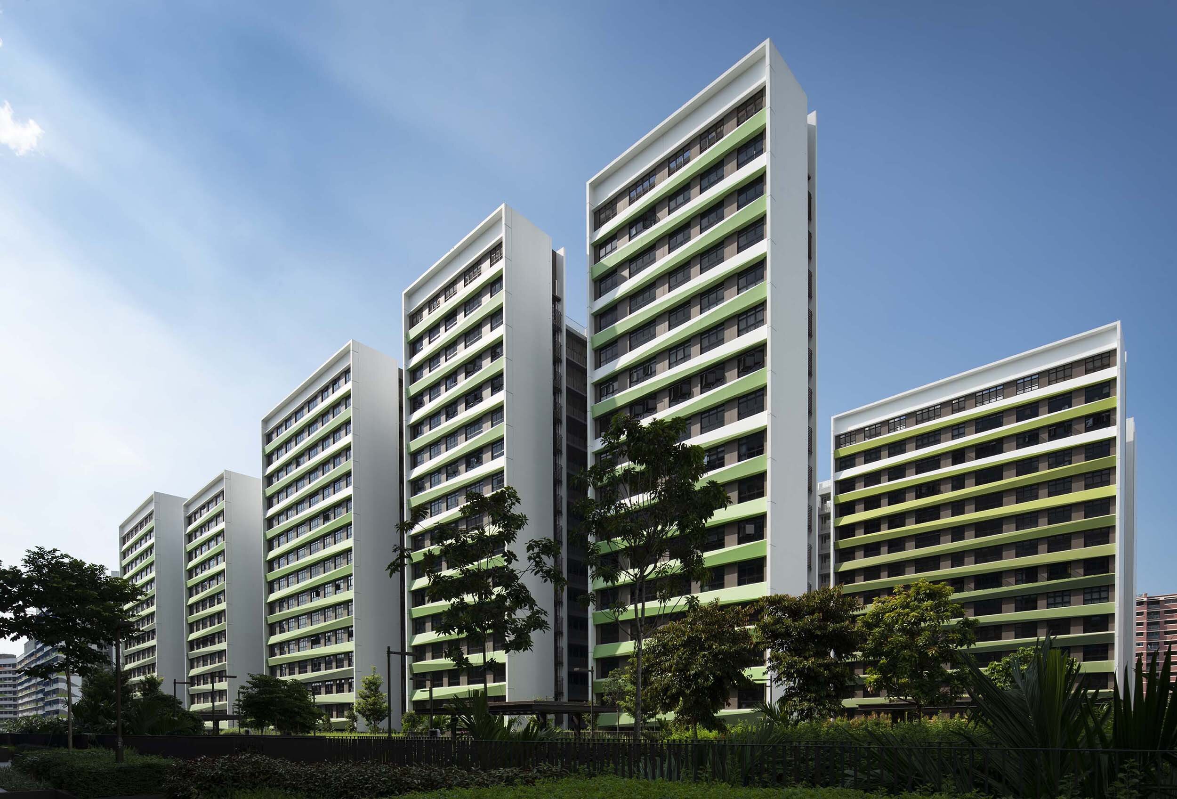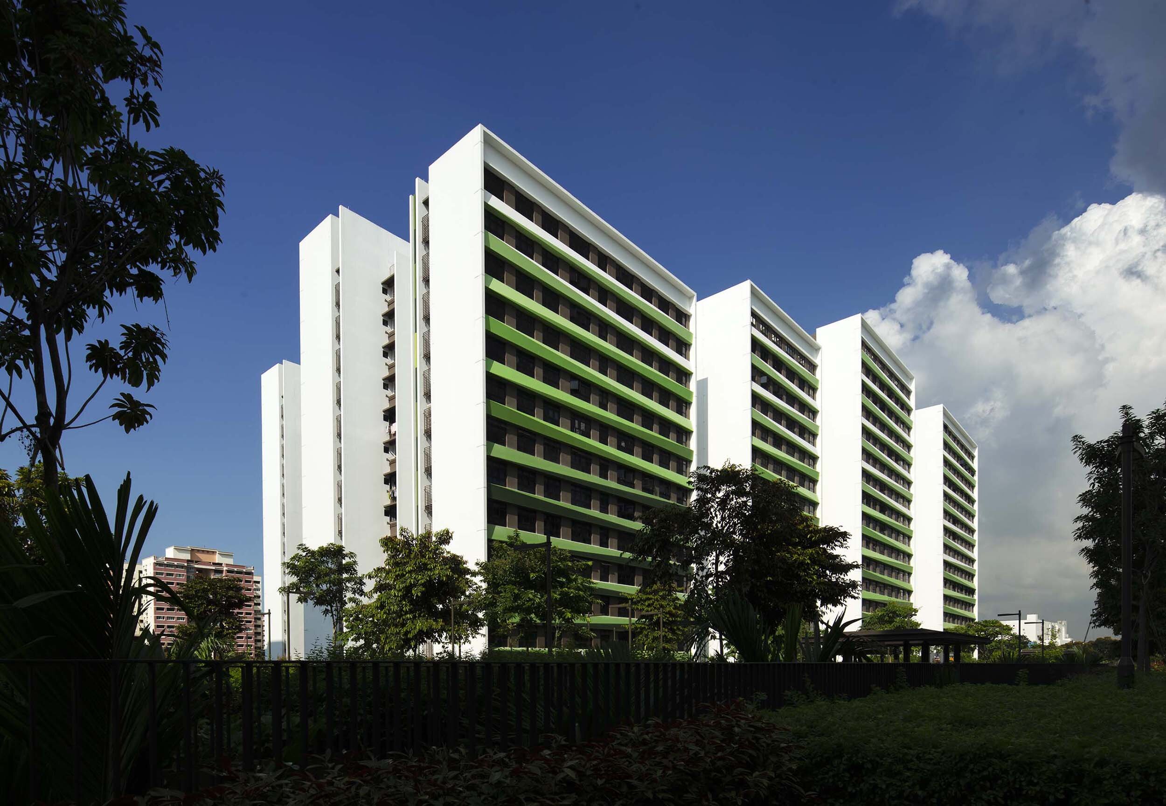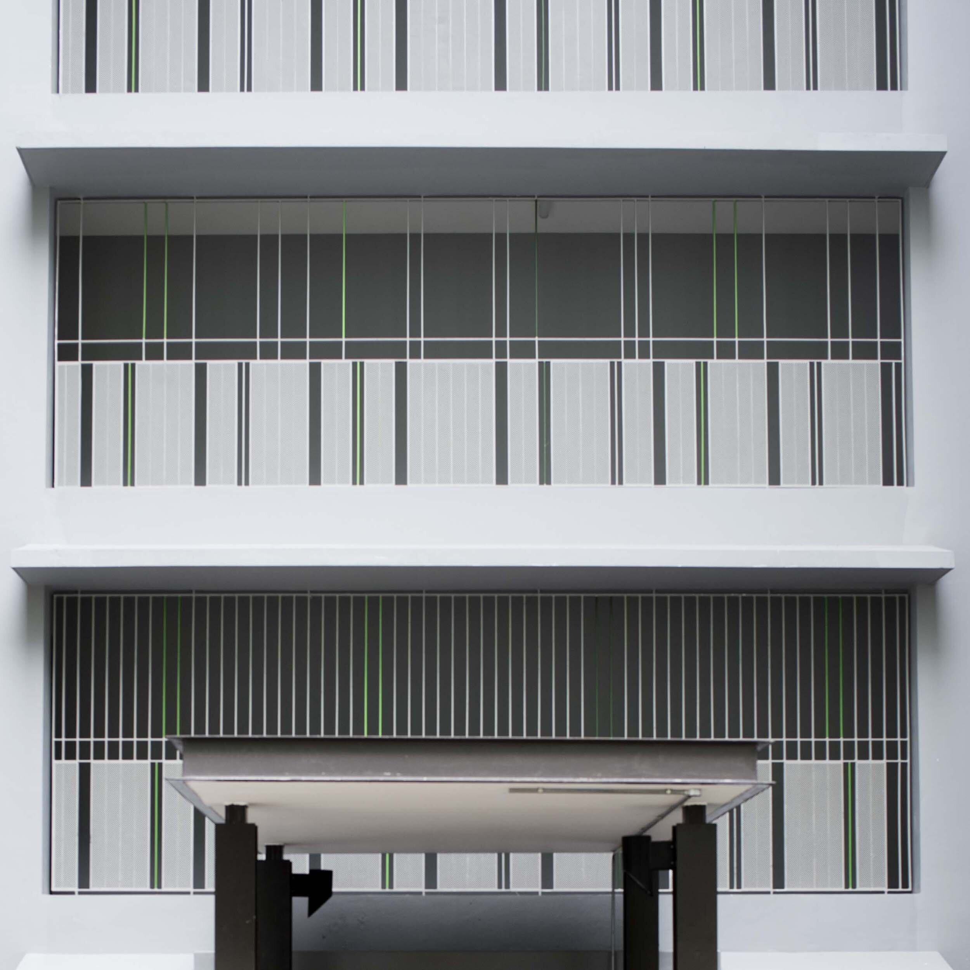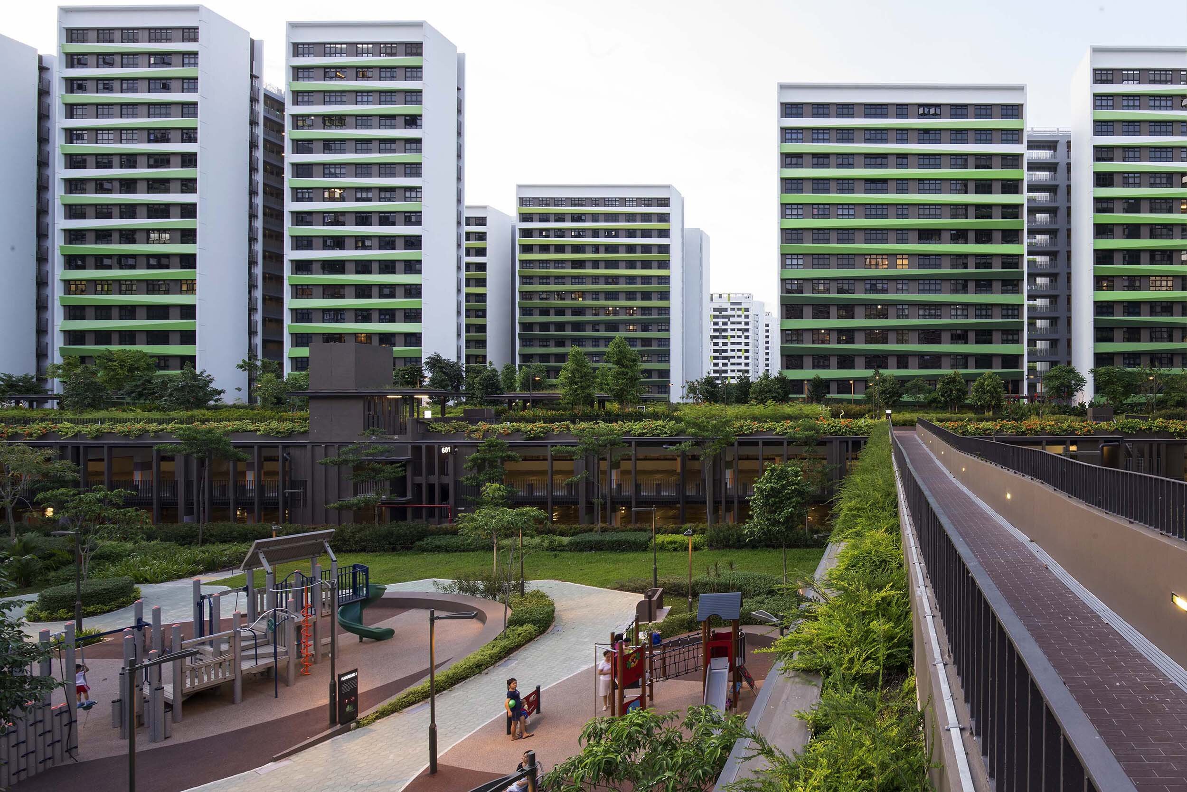



IN COLLABORATION WITH G8A
Winner of Design Award for Completed Projects category, HDB Design Awards 2019
Tampines GreenRidges is the first housing parcel in Tampines North. Sewing in with the larger urban concept of “the Green Tapestry” of Tampines Town, this precinct is designed for tranquil living in a park. The varying heights of the residential blocks and twisting green strips of the facades call to mind mountain ridges, inspiring also its name.
To minimise the wall-like effect produced by the conventional parallel layout of HDB blocks, the blocks here are staggered to weave almost organic lines, sandwiching lines of greenery to maximise views of the landscape for residents.
Central to Tampines GreenRidges is its green spine, generously shaded by trees with conical pergolas staking the entrances at either ends. At an urban scale, this central green will link to the Boulevard Park planned across Tampines North. Residents of all ages would enjoy the use of myriad communal fitness and play facilities amid the lush green setting.
Alternatively, small garden pockets dotted along the green spine offer spaces for quiet contemplation. Its green fingers breathe into the high-volume communal living rooms, softening the boundary between the hard- and soft-scape.
Running parallel to the central green spine are elevated communal green areas nesting atop the two-storey car parks. These Environmental Decks (E-decks) on the car park roofs are similarly treated with lush landscaping and spaces for communal gardening give residents opportunities to engage with their physical environment and promote neighbourly interaction. The low-rise car parks trace the line of the blocks, bridging into them at intervals. Thus, instead of the island of asphalt typically created by multi-storey standalone car parks, these car parks adjoining the blocks become green connectors, a second ground when viewed from above.




